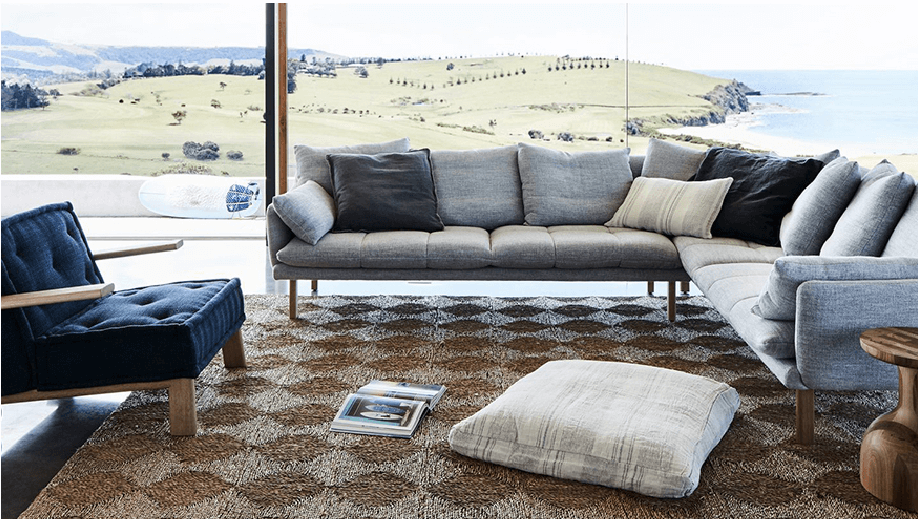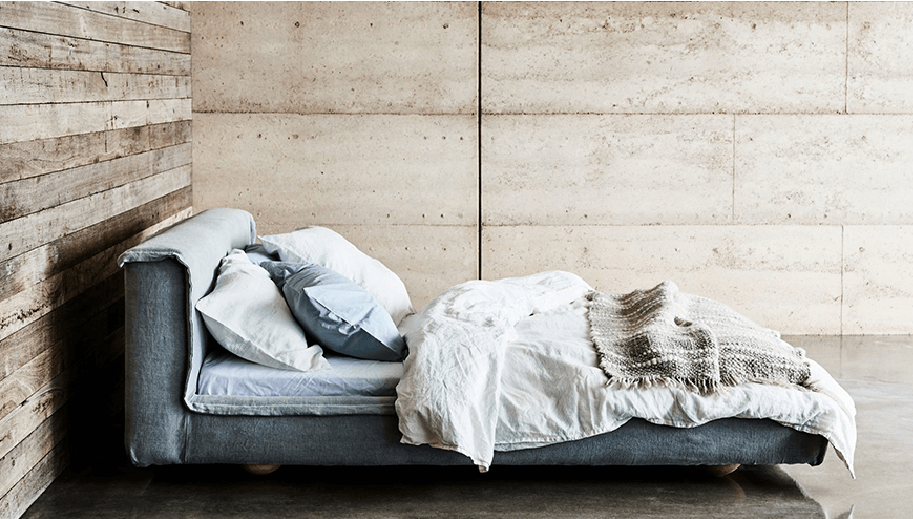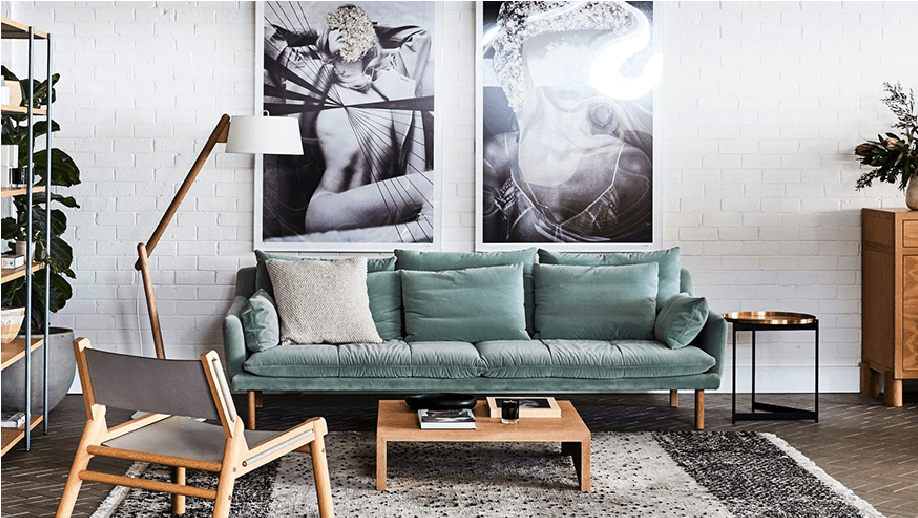01
Design Faster
Reduce Design time up to 90% by taking advantage of our 500,000 +3D models & 10,000+ design templates available in our library. Our Smart Easy-to-use tools and features allow you to simple Browse from a rich catalogue of models, Drag it, Drop on it on your design interface and adjust to get a suitable position or Delete it if you are not satisfied in which case you can conveniently upload 3D Models (in Common formats) to your personal library to ensure your ideas are well represented.


02
Enhanced Design Experience
Be you a client looking for a tool to help you with your purchase decision or an amateur looking for a tool to help explore your creativity or perhaps a professional looking for a robust tool to keep your clients wowed and impressed at all times then what are you waiting for, come experience Innovation in its simplest form. keep your projects and models in the cloud synchronized across multiple devices share and have access to them anytime anywhere. Design and walk through your scene to get a real sense of your space plus you can directly purchase and make use of models of products that are copies of the actual items produced by branded manufacturers and dealers.
03
Import Export and Extract Information
You don't have to be a professional to design and create precise floor plan layouts or detailed 3D renderings. House3D allows you to achieve this with the click of a button. import floor plans when necessary, extract information when needed and export details when required
Be it...
. Design Drawings for Production purposes (CAD files not required)
. Cost Estimate of Interior furniture and fittings (BIM Standard)
. 3D Model in common formats


04
Advanced Design Modules
With House3D there are no limitations to your creativity, let it fly we got your back. With our Advance modules, you can customize Floors Walls Ceilings and Cabinets to your desired taste. Your outputs can be presented in professional 2D and DWG drawings showing all details and dimensions attached with necessary cost estimates and analysis. Our Advance Modules includes...
Ceiling and Wall Design Module
Floor and Wall Paving Design Module
Cabinets Design Module
Power & Water System Design Module
05
Design Rendering
Using the most advanced technology and practices applicable today House3D brings rendering and modelling to your fingertips regardless of your level of expertise at an affordable cost regardless of your location in real-time. Our user-friendly easy-to-use interface makes it simple for "anyone" to achieve amazing render results. Both pre-rendring and post-rendering settings are achieved by simple selecting preferred options on one panel and house3D does the rest of the work while you wait for your result.
